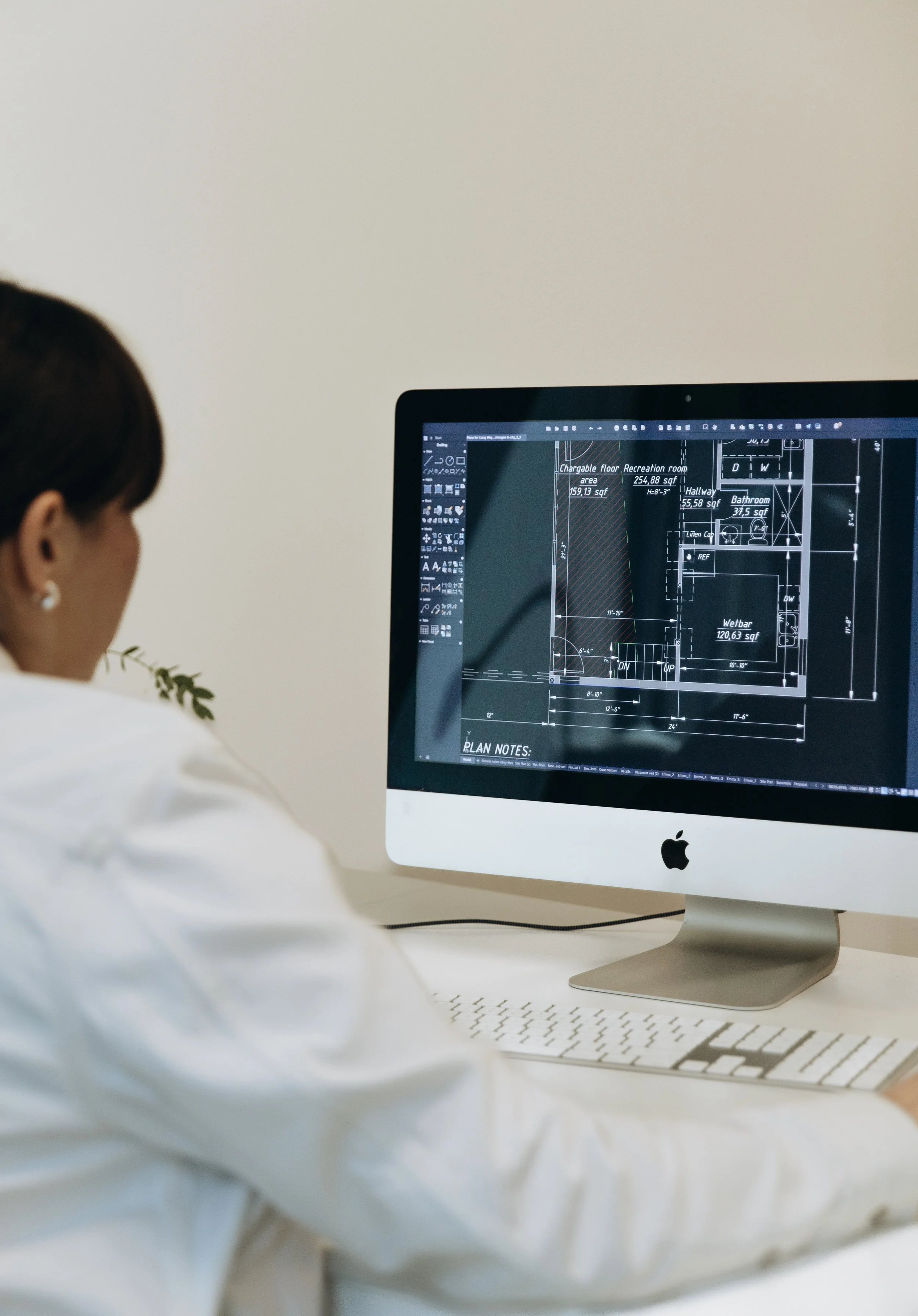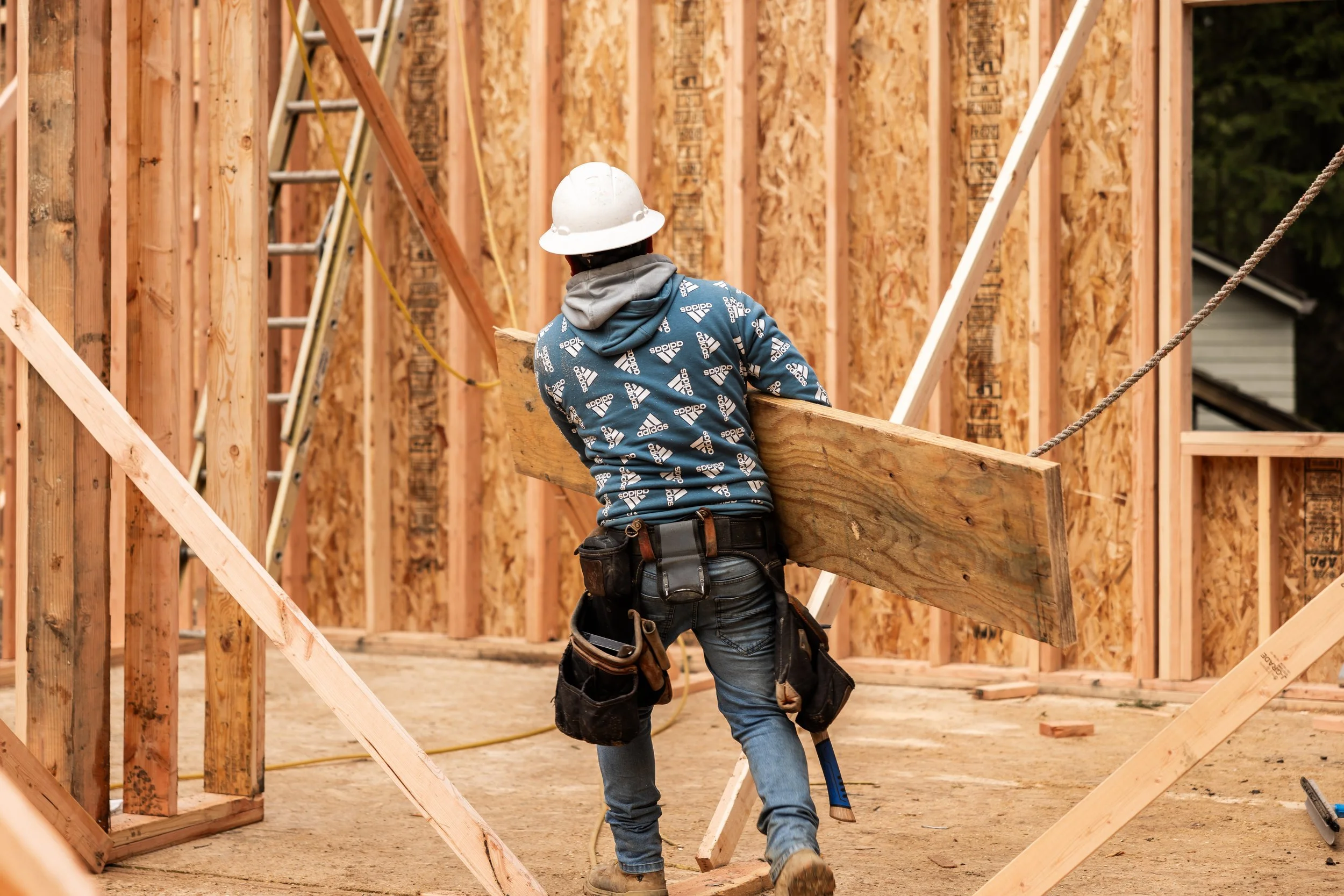Garage Conversions: Transform Your Garage Into an ADU OR Living Space
Expert Planning, Rapid Permitting, and
Stress-Free Construction Under One Roof
As Specialists in Seamless Home Additions, we simplify the entire process of transforming your home by providing expert planning, rapid permitting, and stress-free construction under one roof. Our expertise is centered on resolving complex structural challenges to create the comfortable, functional space your family needs. We manage the full project scope, which includes:
Planning the Project and Design: We start with detailed, collaborative planning to ensure your design maximizes space (e.g., full second stories, open-plan layouts) and achieves your vision for a functional, modern residence.
Rapid Permit Acquisition: Expediting the approval process, often securing necessary permits in just one to three months, even when navigating complex codes on older homes.
Structural Reconfigurations: Reinforcing existing load-bearing components to enable open-plan layouts, and converting underutilized areas (like attics or old family rooms) into highly valuable living spaces.
Guaranteed Timeline Delivery: Executing complex additions on a reliable, professional schedule.
We manage every detail, ensuring a superior quality result and delivering the space and comfort you need exactly when promised.
Get a Free Estimate
Some of our projects include:
Full Second-Story & Attic Conversions: Designing and building entirely new floors, such as adding 1,283 square feet and converting a 1960s single-story home into a 3,500 sq. ft. residence, or reimagining a finished attic into a fully functional second floor with a bedroom, modern bath, and storage.
Attached Living Units (ADUs): Constructing fully independent living spaces, whether built from scratch with a new foundation or created via a garage conversion and addition, to provide self-contained units complete with private kitchens, baths, and entrances.
Structural Reconfiguration & Integration: Performing the complex work of reinforcing load-bearing components and modifying the original structure to create spacious open-plan living rooms and custom kitchens, ensuring the new space seamlessly integrates with the existing architecture.
Custom Purpose-Built Extensions: Executing targeted, turnkey extensions from the foundation up (like fully autonomous guest rooms), or rapid, innovative additions like a 150-sqft back deck conversion featuring panoramic windows, custom finishes, and dedicated climate control, often completed in just four weeks.
Our Projects
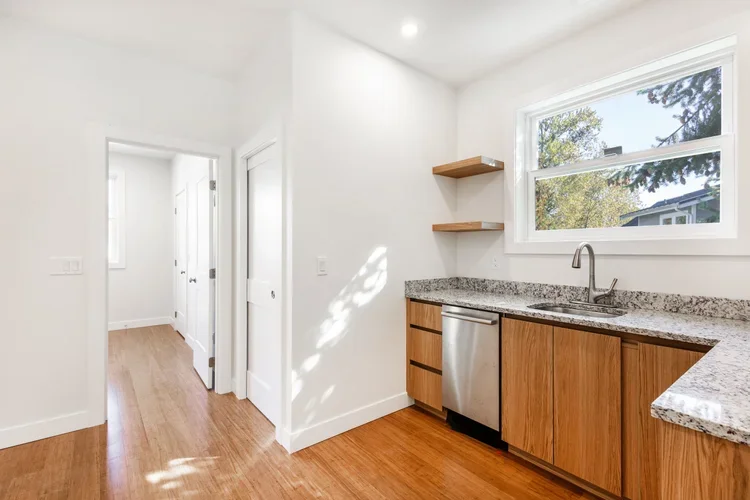
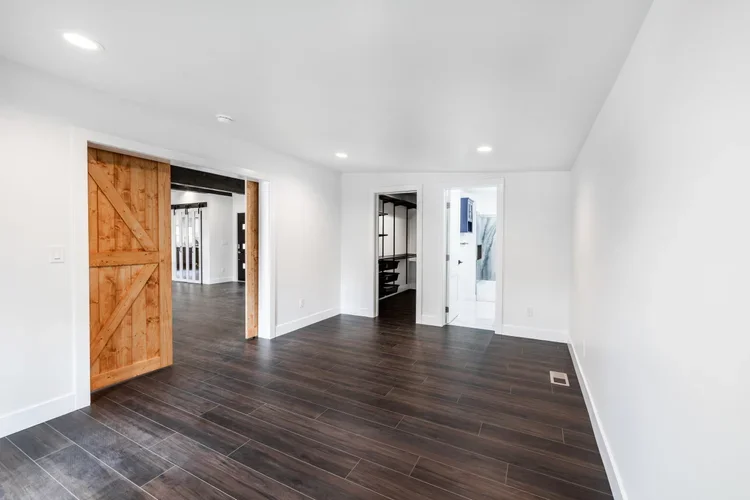
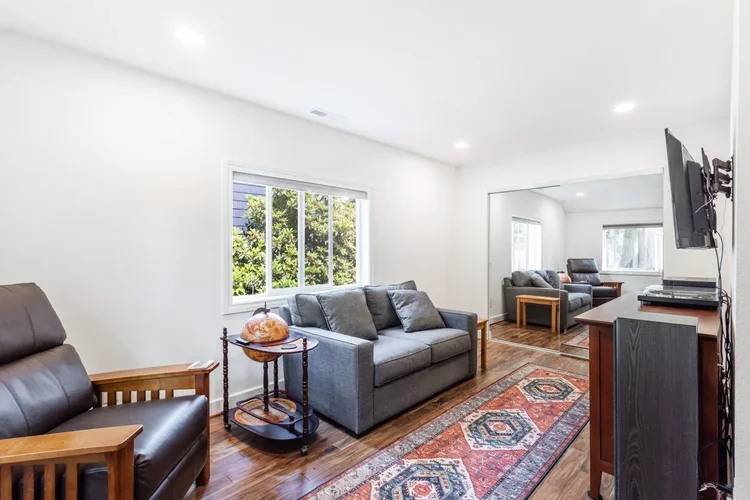
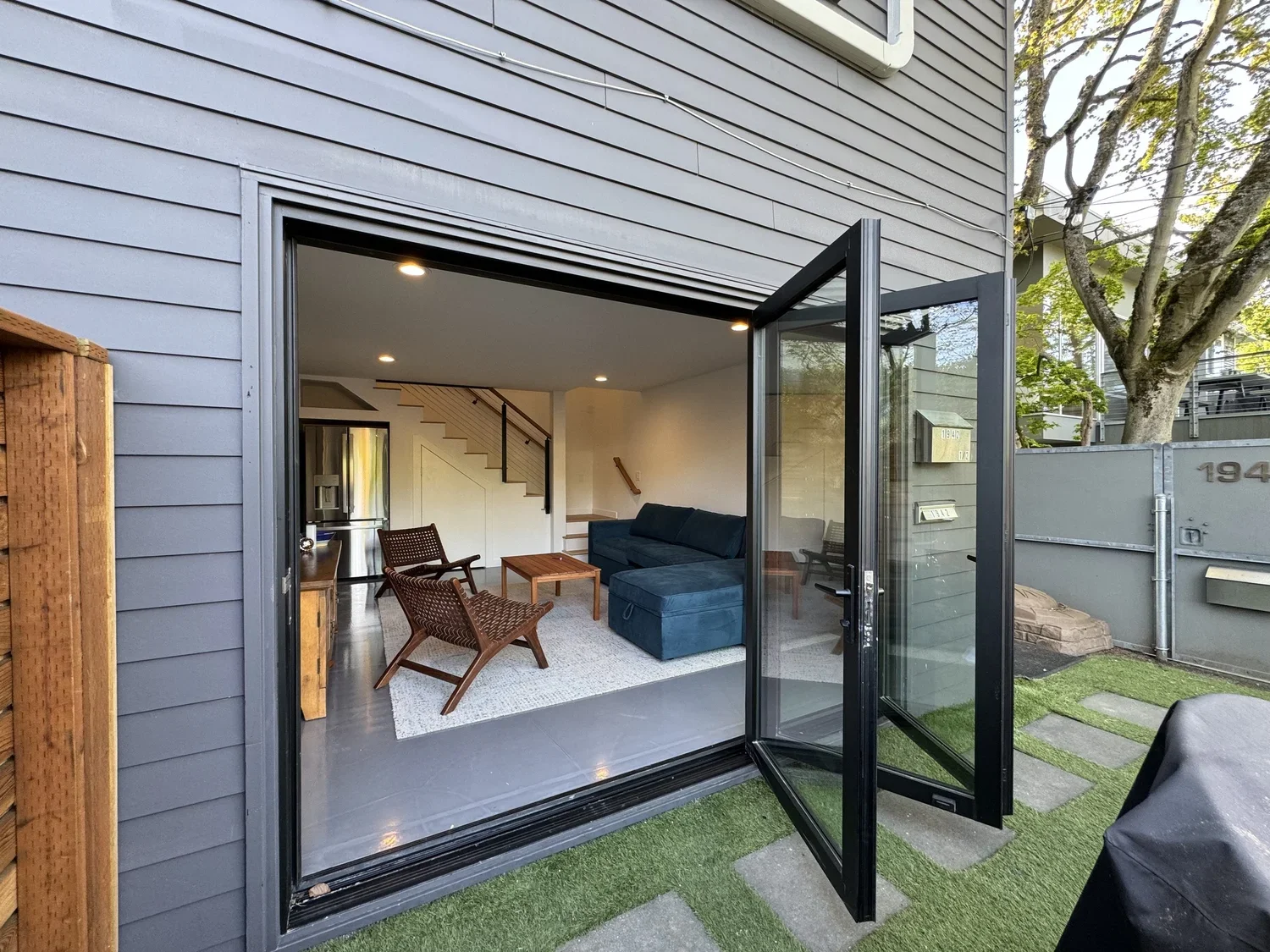
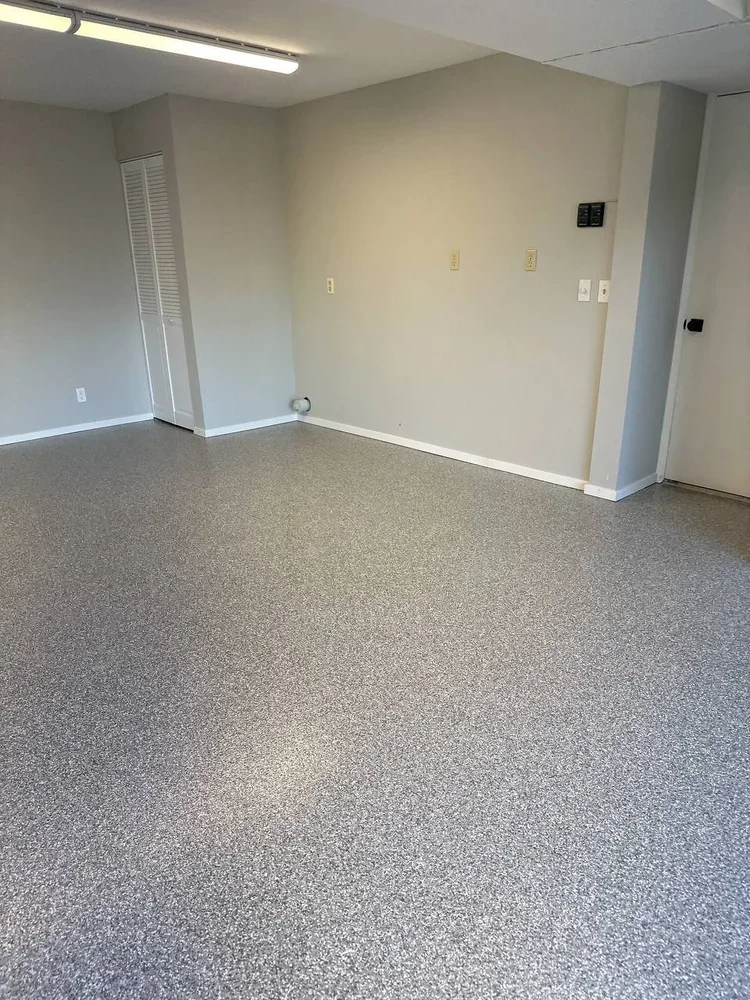
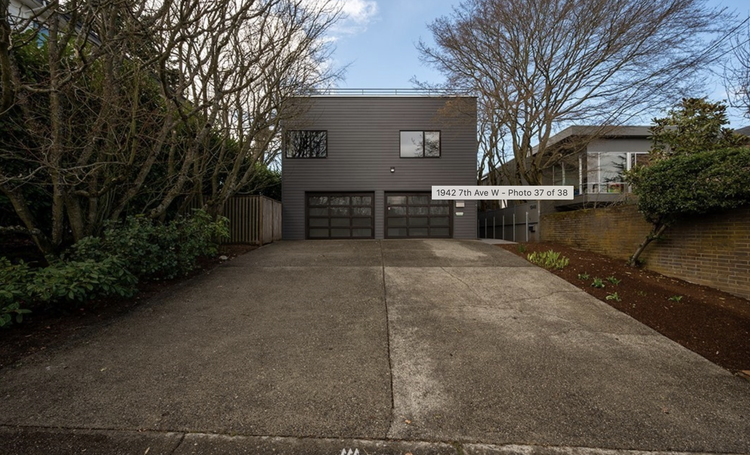


40 Years of Experience — All the Experts In-House
Mistakes cost thousands — we prevent them.
Design
We create multiple layout options, choose the best solution with you, and order all materials in advance.
Permits
Our architect and structural engineer work together to ensure your project meets all codes and requirements — and we handle all city inspector communications and approvals.
Pre‑Construction Planning
We build the project schedule around your lifestyle to minimize disruption.
Construction
Our construction experts and project managers keep you updated 24/7, with an online project schedule. We parallel work processes to save you time.
We perform follow‑up walkthroughs at 1 month and
1 year. You get a 1‑year workmanship warranty plus
$2M liability coverage.
Warranty
PROUD TO SERVE THE AREAS
WHERE WE LIVE AND WORK
Bothell
Issaquah Highlands
Capitol Hill,Seattle
Oliympic Hills
Clyde Hills
Seattle
Hunts Point
North Penton
Lake Forestr Park
lake City
Issaquah
Kenmore
Medina
Magnolia
Sammamish
Bellevue
Mercer Island
New Castle
Redmond
Kirklan
11811 NE 1st Street, Suite 309
Bellevue
WA 98005
Hours
Monday–Friday
10am–6pm


