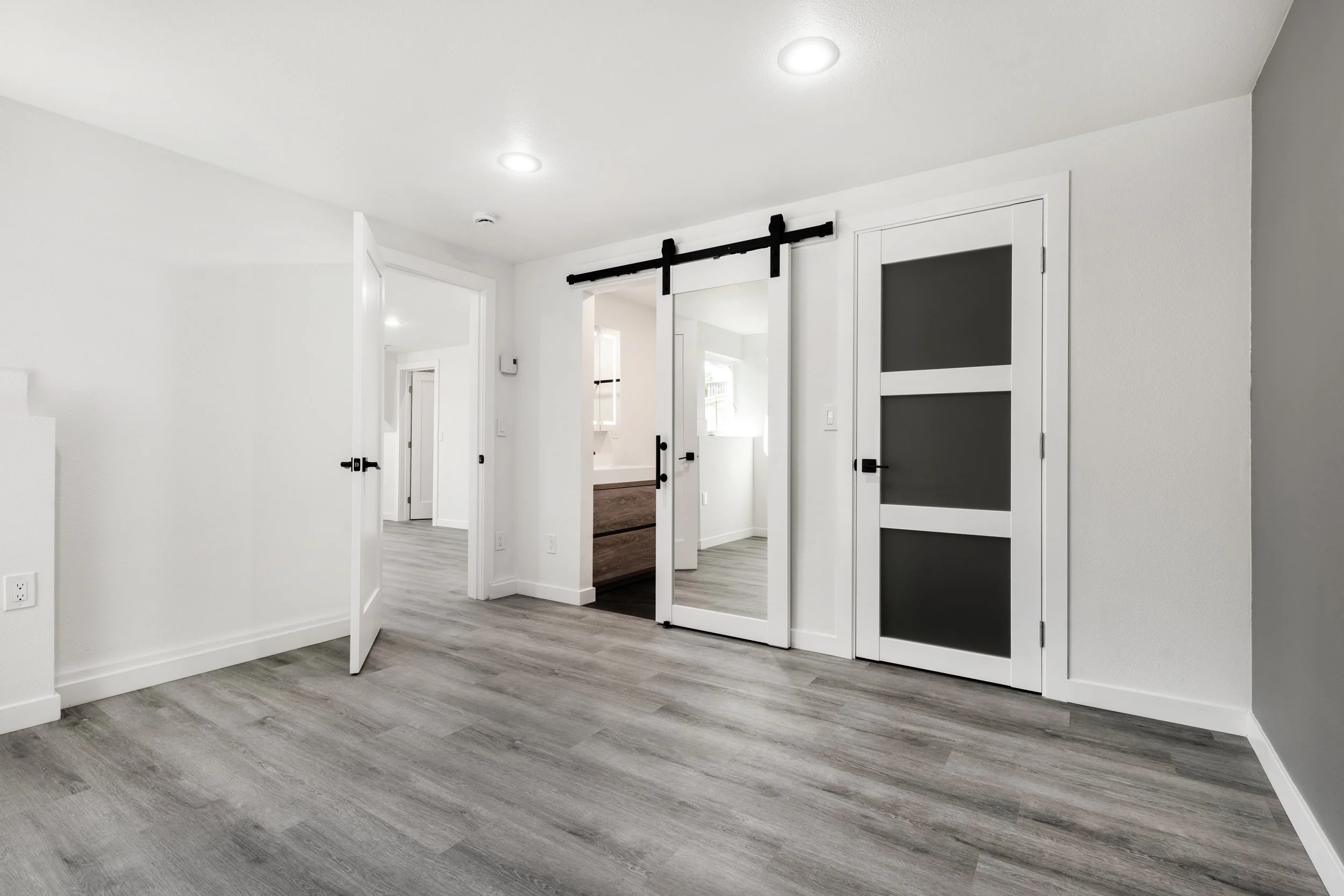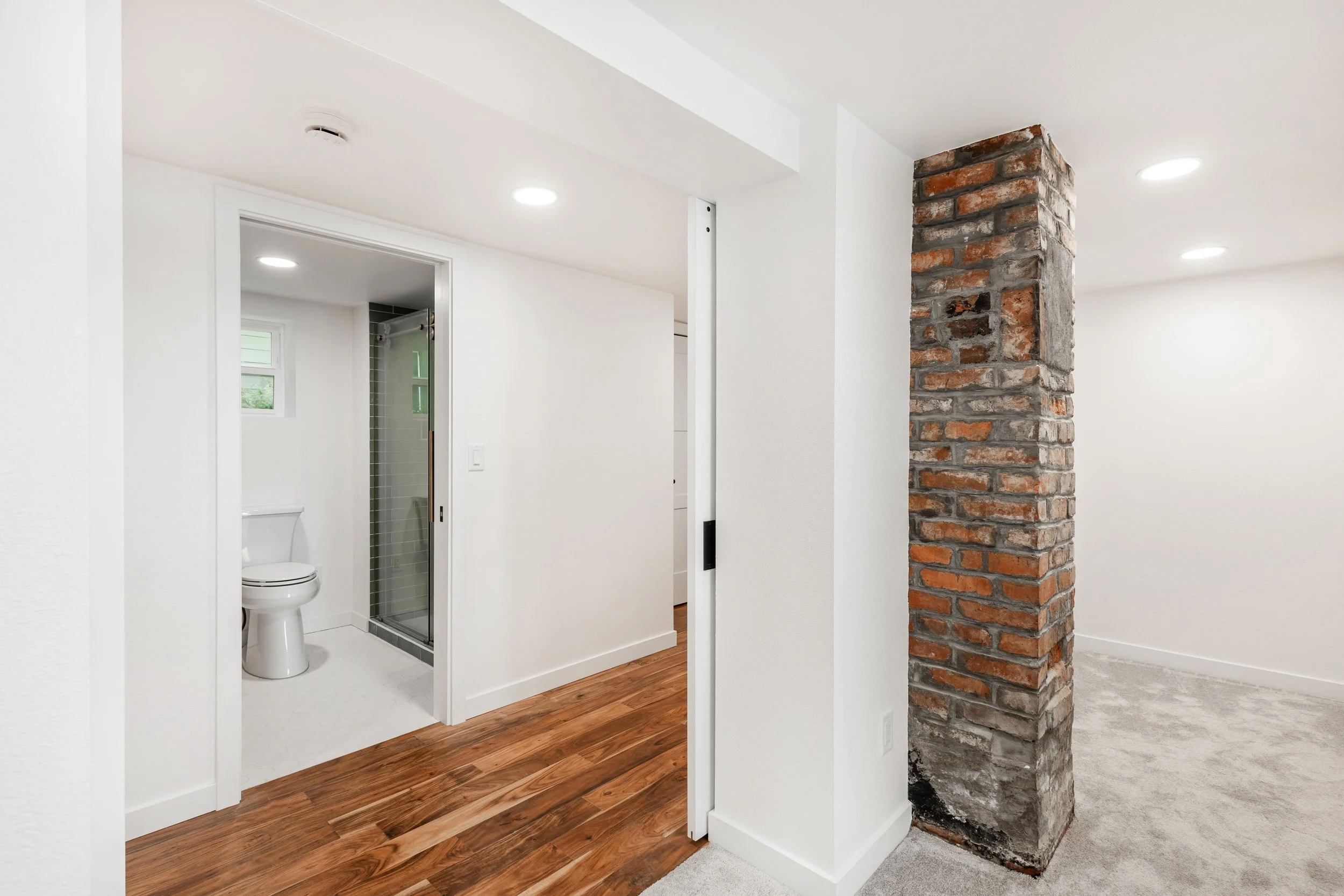Unlock Your Home’s Lower Level: Full Basement Conversions into Modern, Functional Units
From Unfinished Space to Legal Living Unit: Guaranteed Structural Integrity and Rapid Permitting.
As Basement Conversion Experts, we specialize in transforming dark, non-functional basements into modern, comfortable, and fully legal living space. We simplify this demanding process by providing expert structural solutions, rapid permitting, and stress-free construction under one roof. Our core expertise is centered on overcoming the biggest challenges of basement remodeling—low ceiling height, water management, and complex utility integration—to create the functional space your family needs.
We manage the full project scope with a professional, streamlined approach, which includes:
Planning the Project and Design: We begin with detailed, collaborative planning to implement sensible redesigns and spatial reconfigurations, transforming outdated layouts into modern, functional spaces such as master suites, home offices, and open-concept areas.
Rapid Permit Acquisition: Expediting the approval process, which is essential for older homes. We expertly negotiate with city inspectors and successfully secure permits quickly—sometimes in just one month—allowing us to begin work immediately.
Structural Reconfigurations: We are adept at complex, delicate work, such as dismantling internal walls without disturbing load-bearing elements and integrating features like new staircase structures or updated fireplaces.
Guaranteed Timeline Delivery: Executing complex, large-scale transformations—from full second-floor reconfigurations (completed in 5 months) to massive whole-house renovations—on a reliable, professional schedule.
We handle every detail with precision, guaranteeing a superior quality result and timely completion of the space you deserve.
Specific Basement Conversion Project Examples
Our proven projects demonstrate our comprehensive approach to basement construction and legalization:
Foundation Deepening & Custom Zoning: We transformed a 1911 unfinished basement into a 500 sq. ft. living space (including a home office, bathroom, and workshop), successfully resolving the low ceiling height by requiring professional foundation deepening.
Full Structural Intervention: For a 1960s house, we completely changed the layout by cutting concrete, laying new utilities, and moving a doorway by intervening in a load-bearing wall, creating a full-fledged, separate living unit with its own entrance.
Custom Zoning for Functionality: We converted a partially completed 580 sq. ft. basement into a functional space with two comfortable bedrooms, a private home office with sound insulation, and a fully equipped bathroom/laundry area.
Legalization and Water Management: Every project is fully legalized as a livable unit, and we often integrate additional protection, such as installing a perimeter drainage system around the house to safeguard the new space from moisture.







