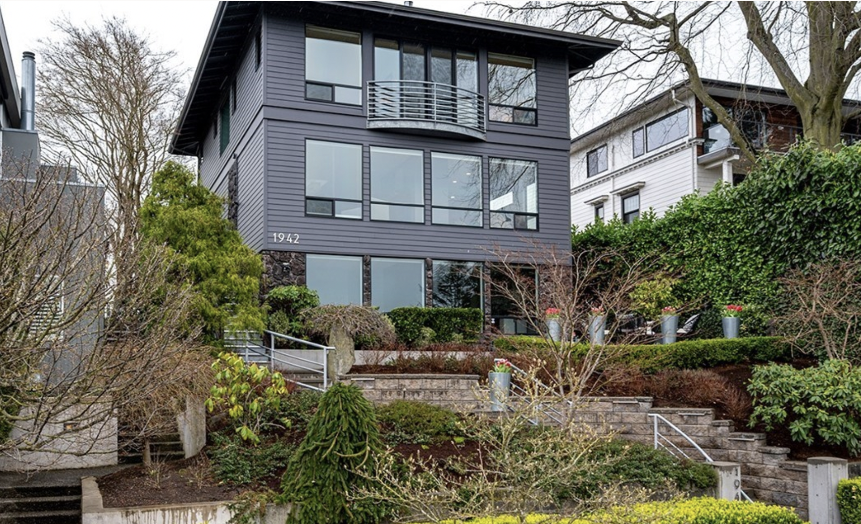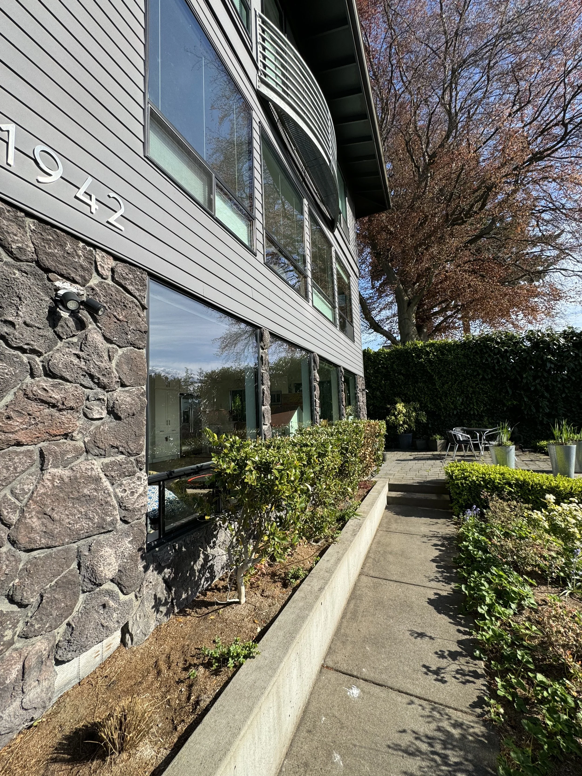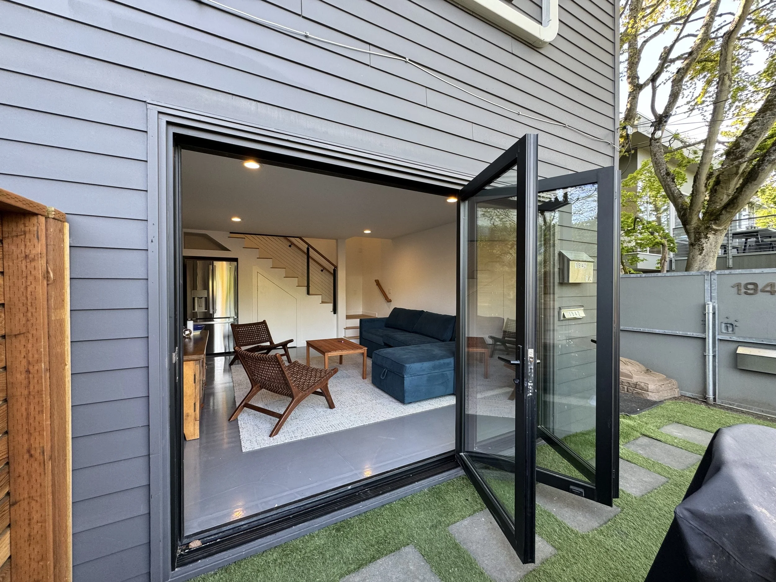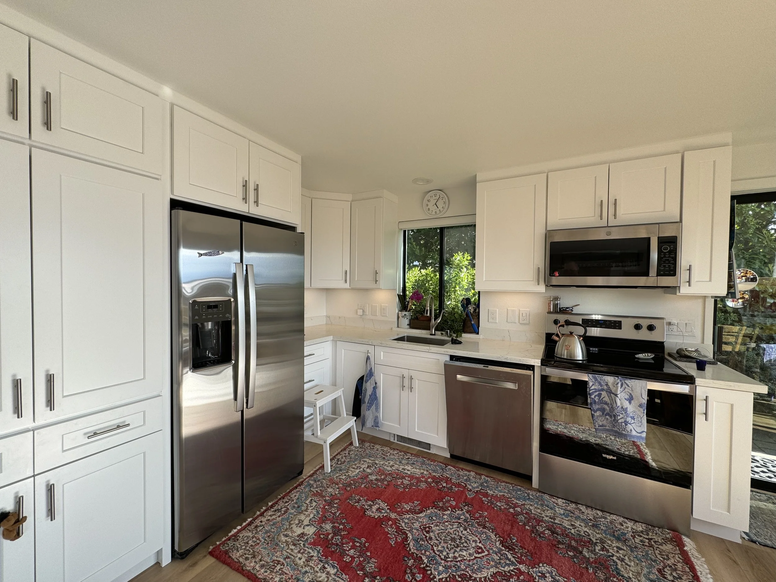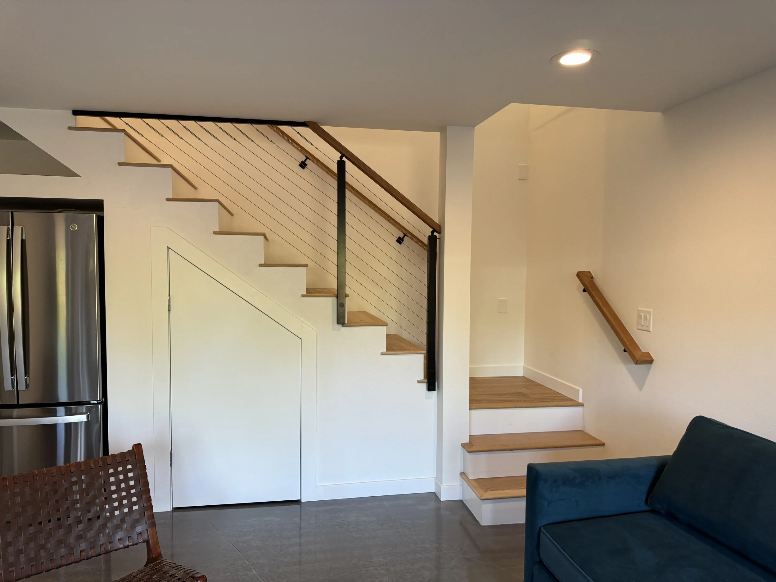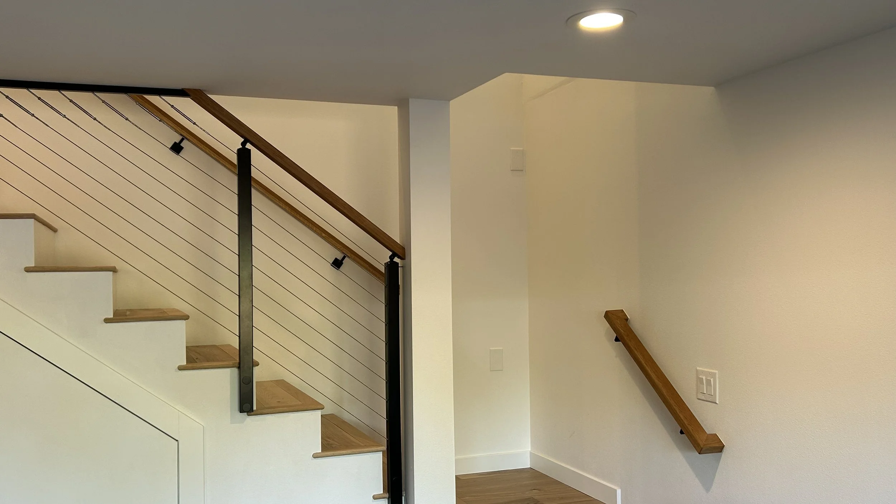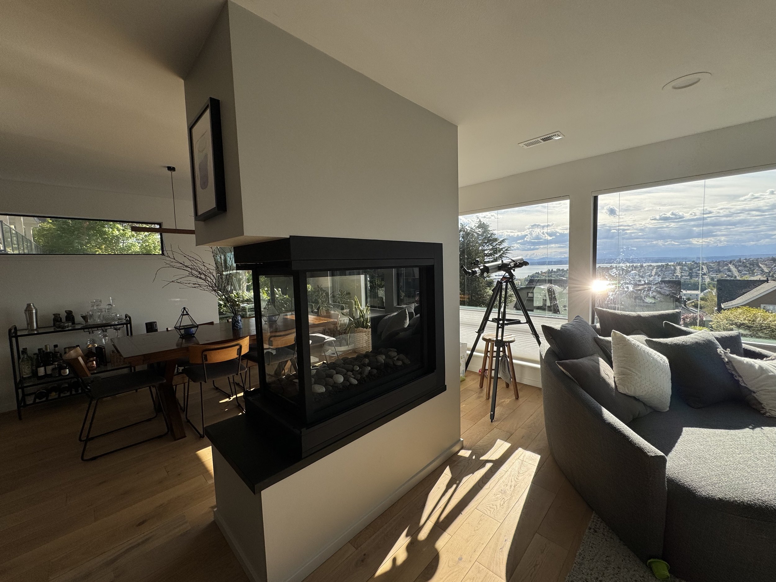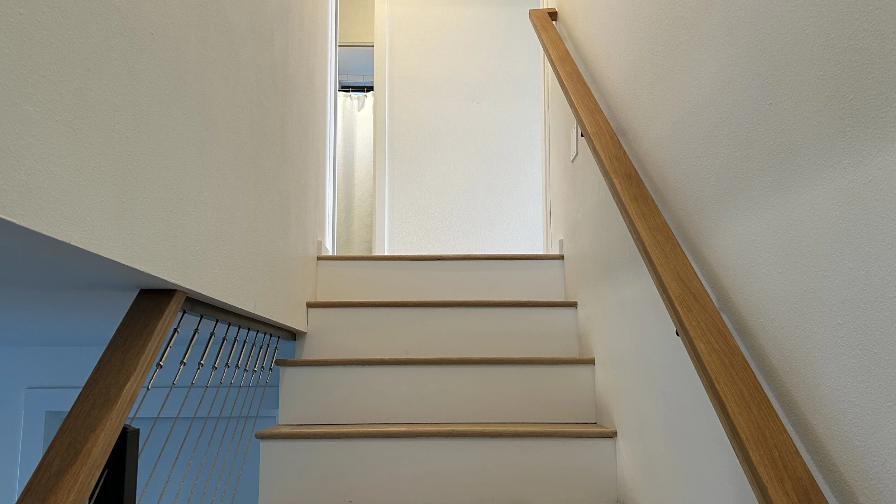Garage Conversion
Seattle, WA
From Cold Garage to High-Value Living Space — A Smart Transformation by AG Construction
In just 6 months our AG Construction & Remodeling team transformed the lower level of a house, which was previously a garage, into a comfortable living area. We built a new wall, dividing the space into two parts. One half was insulated, creating a cozy living room, a place for relaxation. The other half was updated and made into a functional workshop.
Thanks to the updated zoning, we increased the value of the house, and thanks to the insulation of part of the garage, we added 250 sq. ft. to the living area — without increasing the external boundaries of the house. This very solution automatically increased the market value of the house by $164,000.
In addition to converting the garage, we also completely renovated the kitchen on the same lower level: we laid new flooring, designed a storage area, and organized an ergonomic space. Also, a new staircase structure was added, which became both a functional connection between levels and a beautiful visual element of the interior.On the second floor, the old fireplace was updated — a new model was integrated into the existing load-bearing column, preserving the authenticity of the structure but giving it a new form and aesthetic.
The project was implemented as a full-fledged garage conversion in the format of a lower level remodel, which pays off not only aesthetically but also financially.












