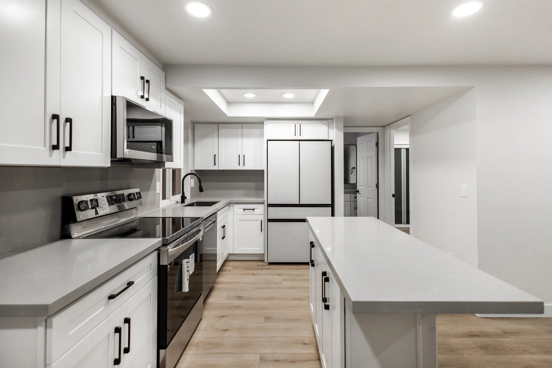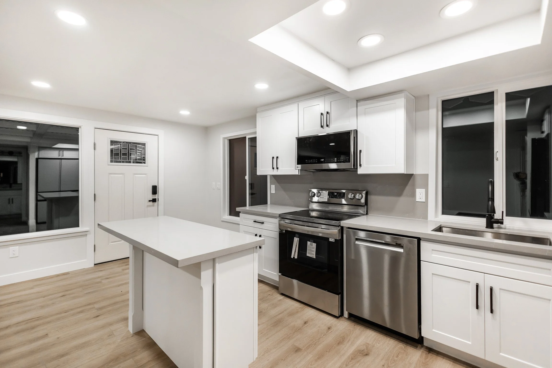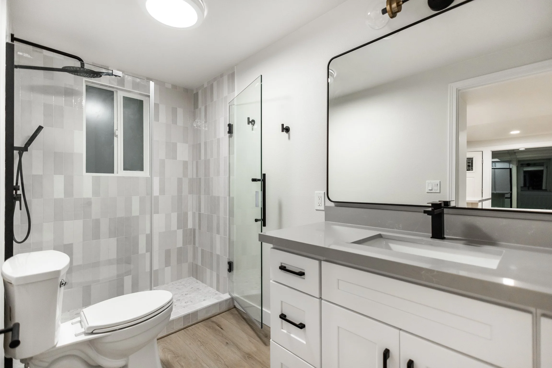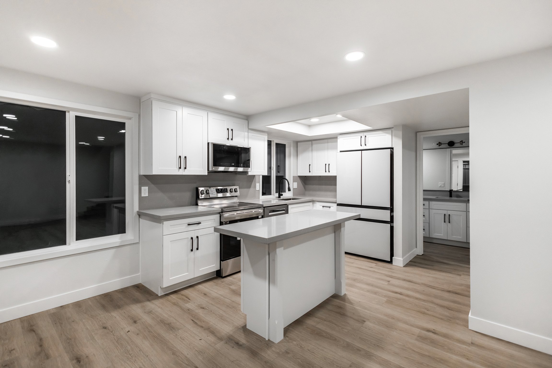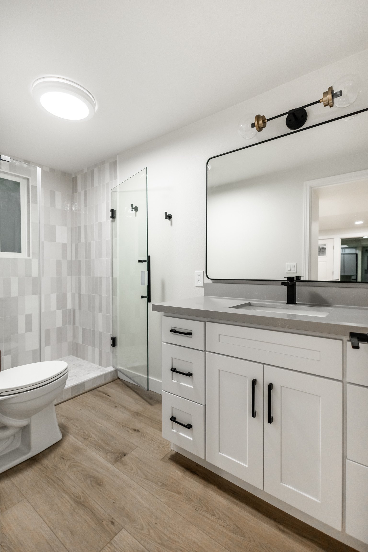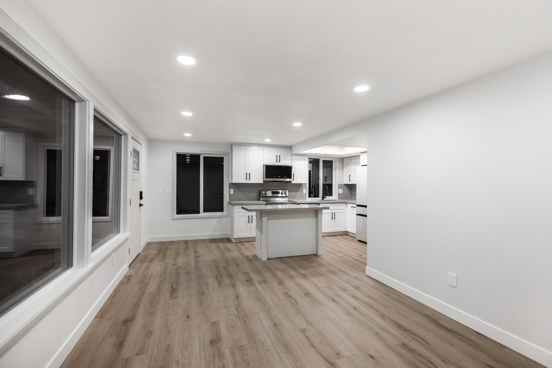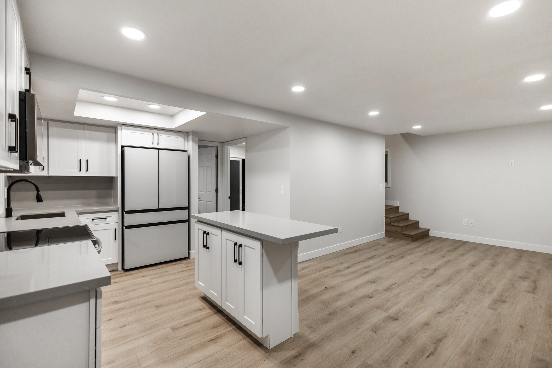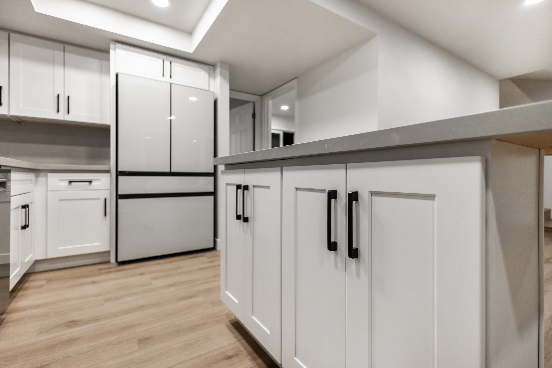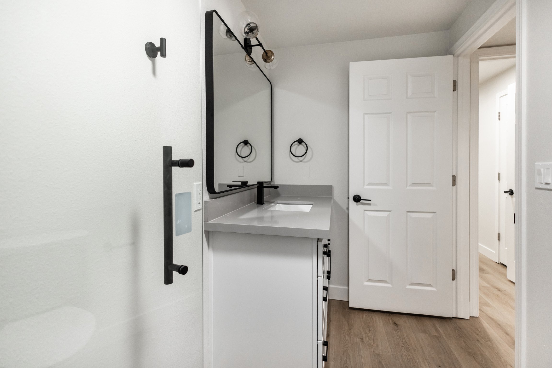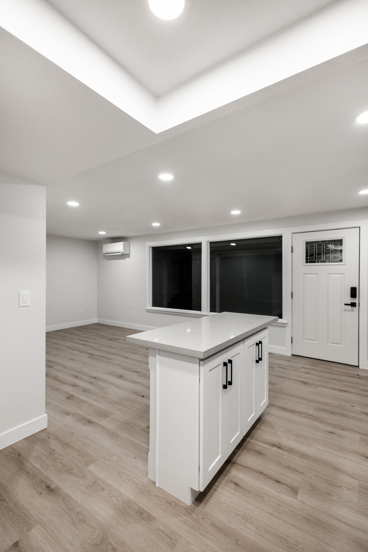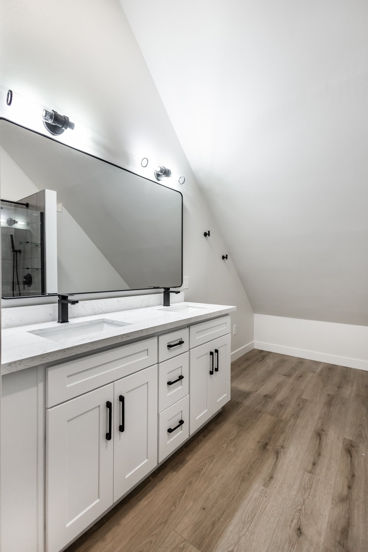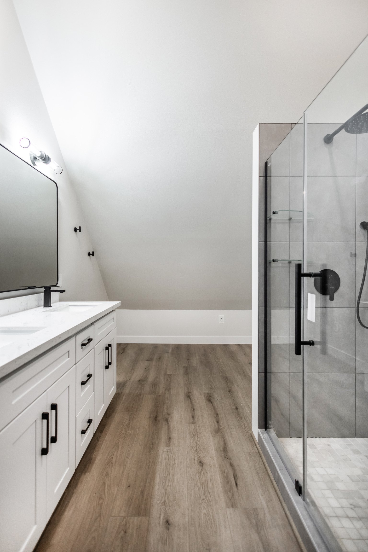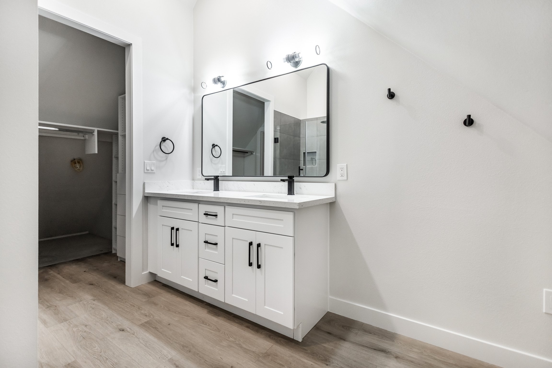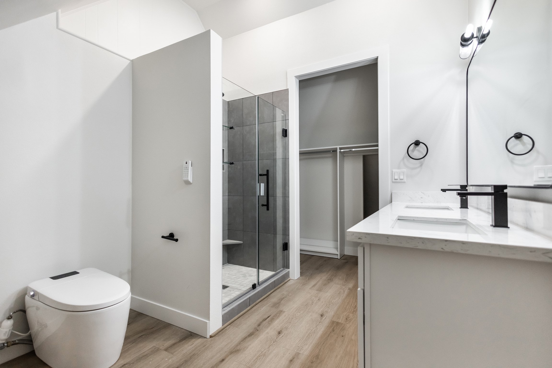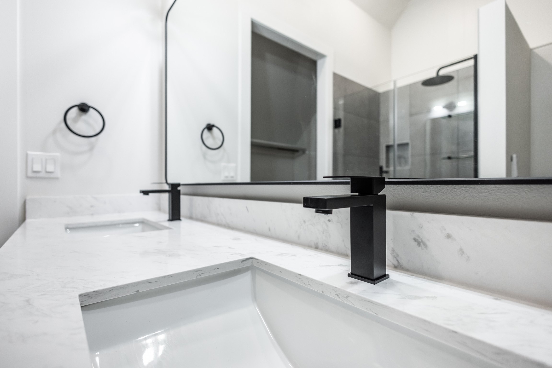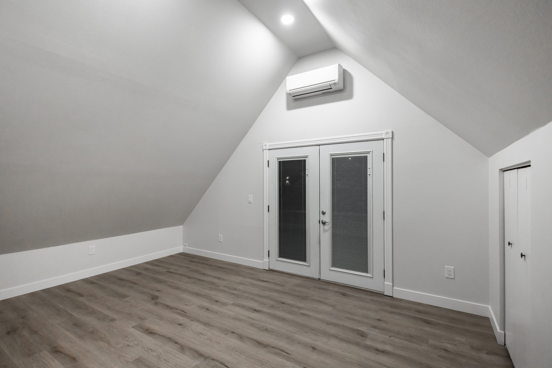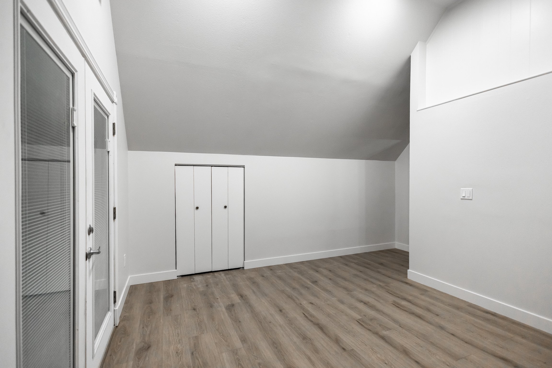Second Floor Conversion & Structural Renovation
We completely reimagined and rebuilt a 340 sq. ft. previously finished attic, transforming it into a fully functional second floor featuring a spacious bedroom, a modern bathroom, and a walk-in closet with ample built-in storage. A wide hallway connects all areas into a thoughtful, flowing layout — all without changing the building’s footprint.
On the first floor, we reinforced structural elements, modified load-bearing components, updated openings, and prepared the space for a future kitchen installation.
This renovation added comfort, functionality, and increased the home’s value.
Home Remodeling
Des Moines, WA

