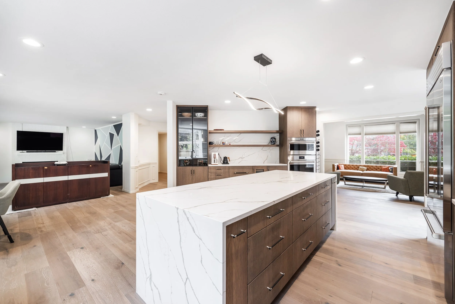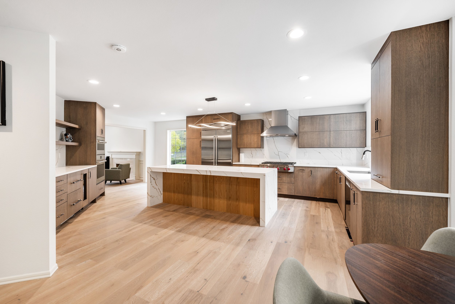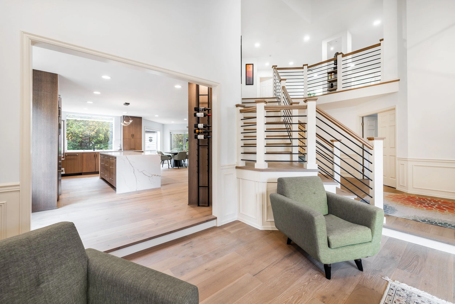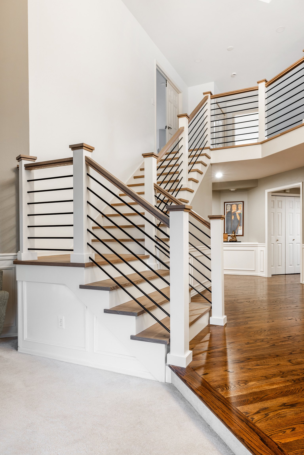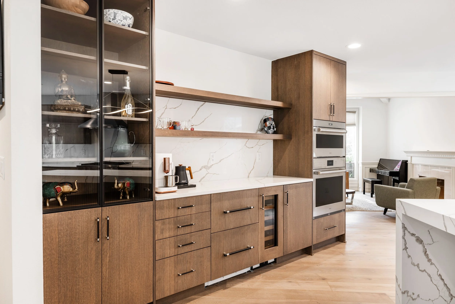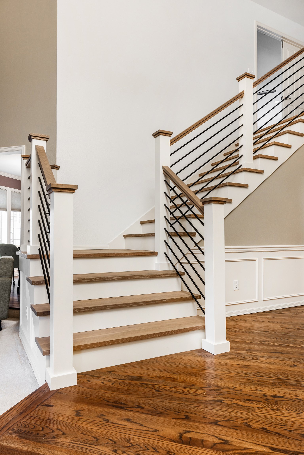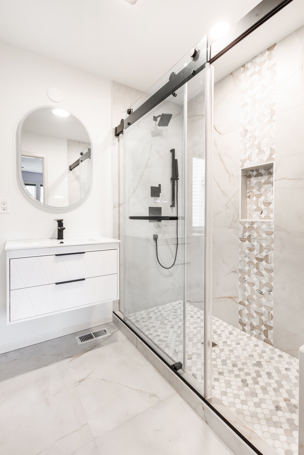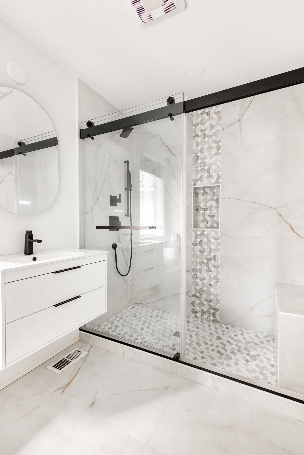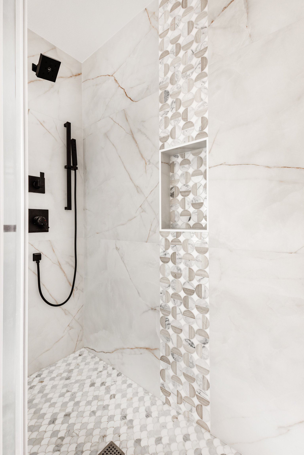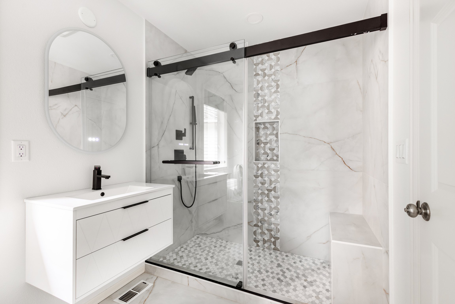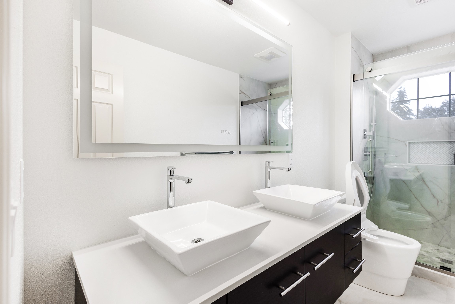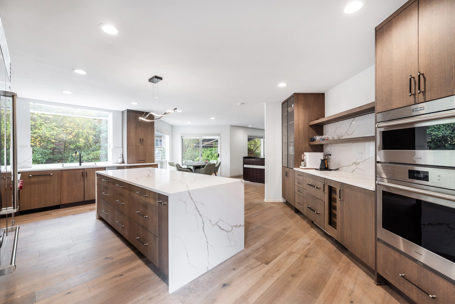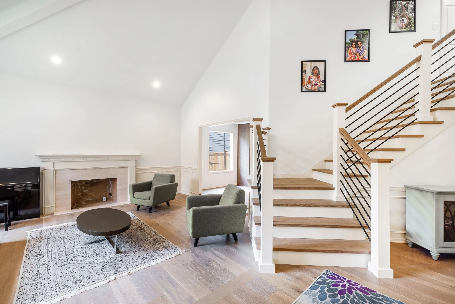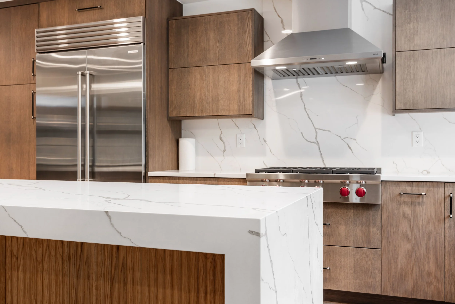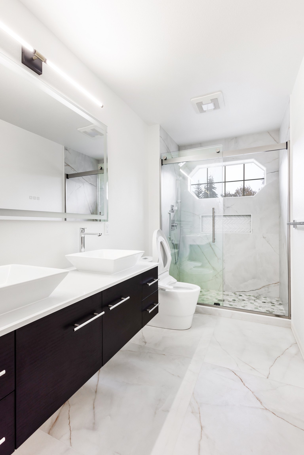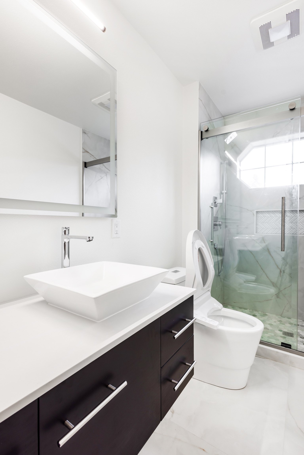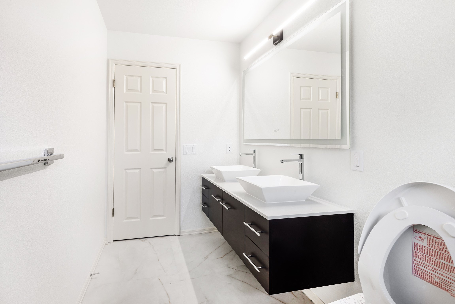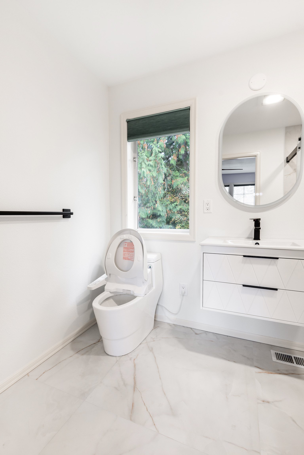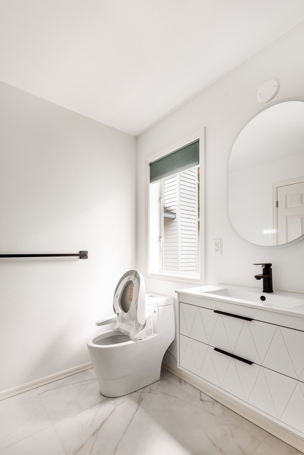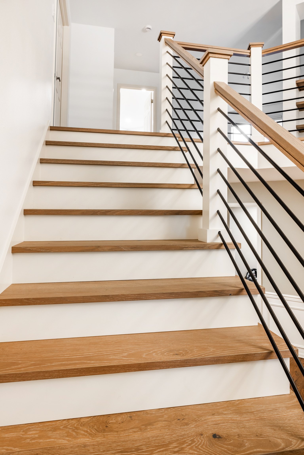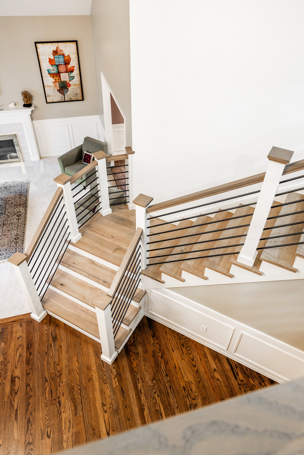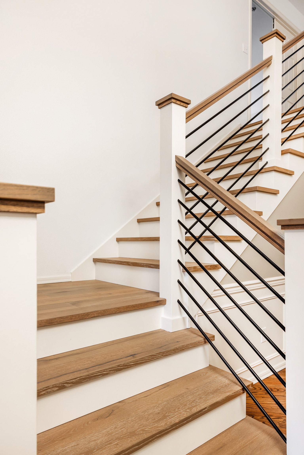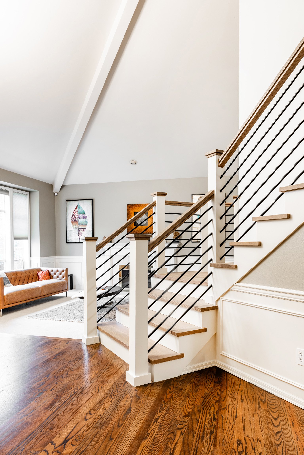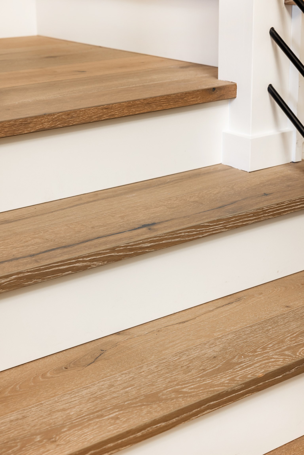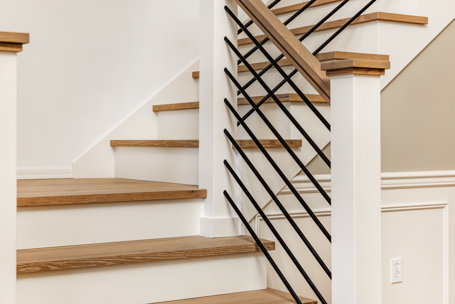Sammamish, WA
Home Remodeling
Complete Second Floor Reconfiguration
In this project, we demonstrated how, even without expanding the house, its functionality, style, and sense of space can be radically transformed.
Despite the house being built in 1994 and not requiring any reinforcement or repair, we carried out a sensible redesign on the 2nd floor at the client's request.
Instead of a small bedroom, we removed partitions, integrated the space into the hallway, and created a spacious, bright guest room with windows. The former living room became the new master bedroom — with its own bathroom and a large built-in wardrobe, and we converted an additional room into a separate home office with natural light.
We also updated 2 bathrooms and installed a spiral staircase to the first floor. This way, the client gained 2 master bedrooms, a living room with windows, and a separate office.
The project took 5 months — we handled all the work for preparing the necessary permits — architectural plans — layouts and provided recommendations for the optimal solution.

