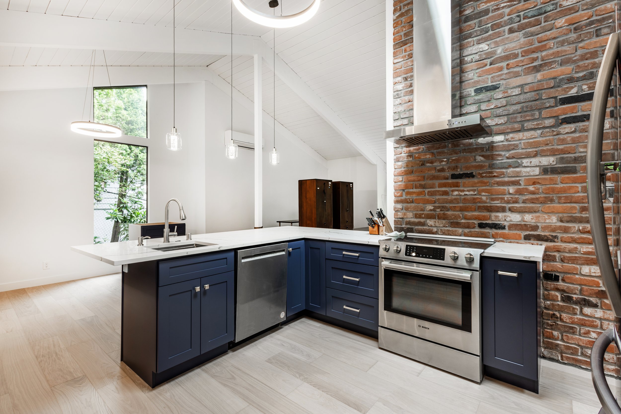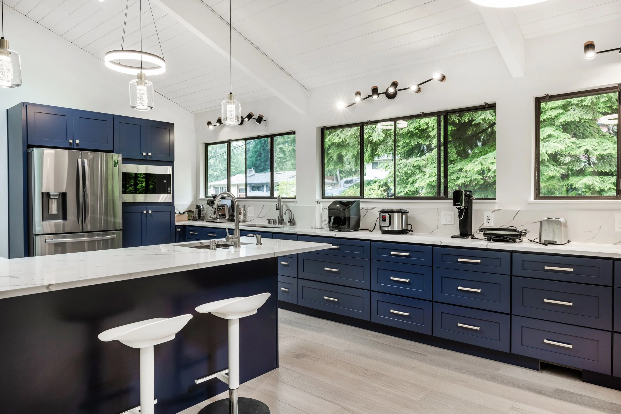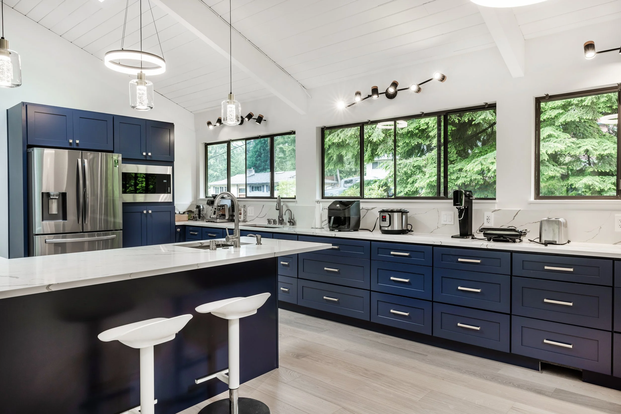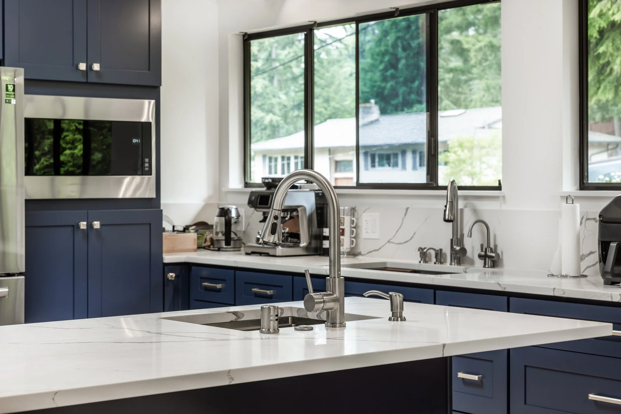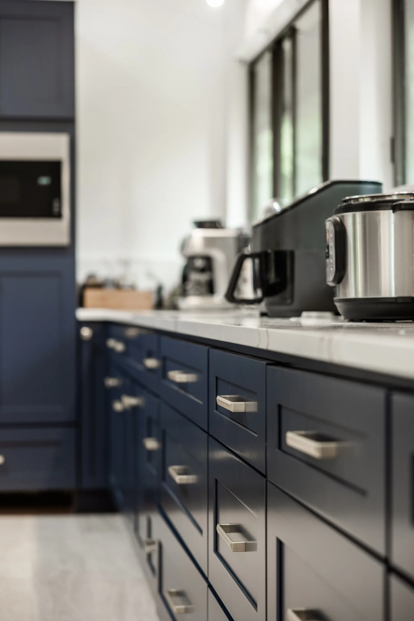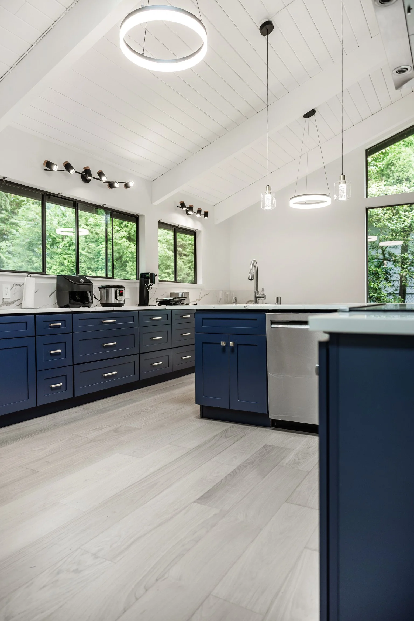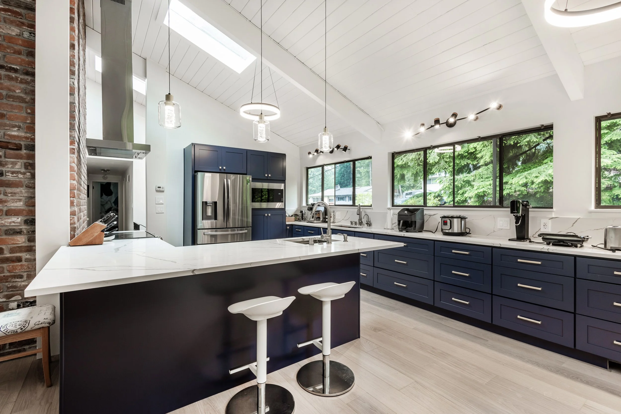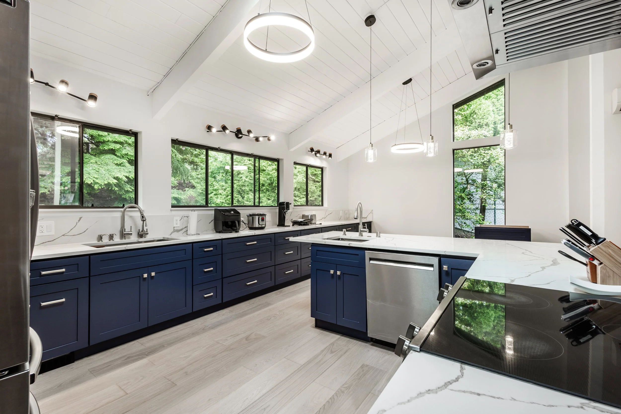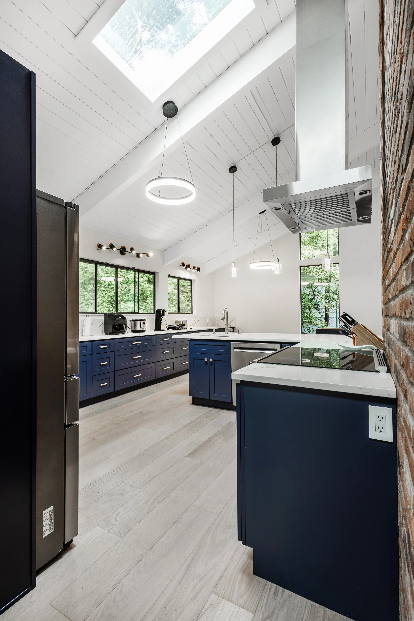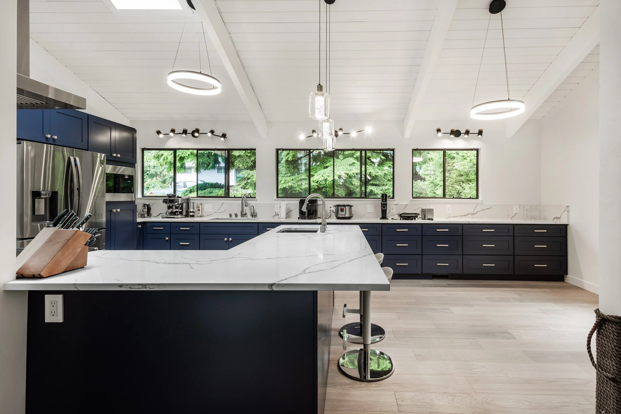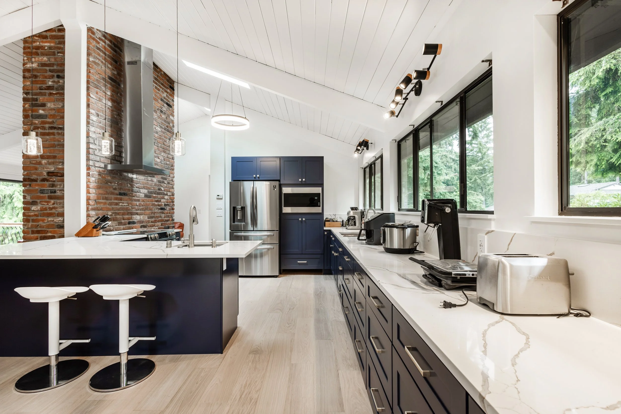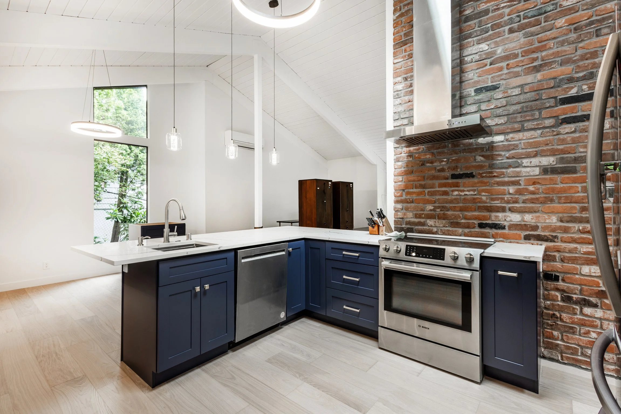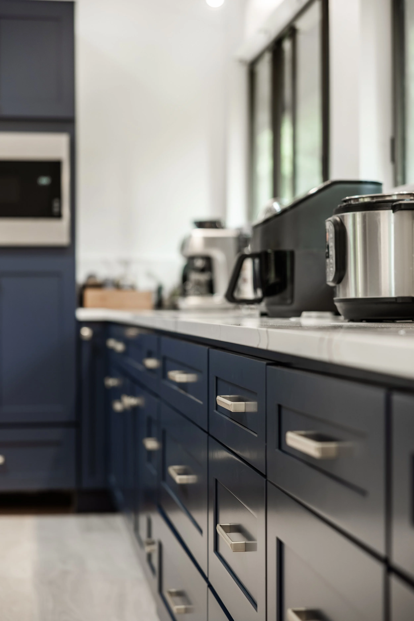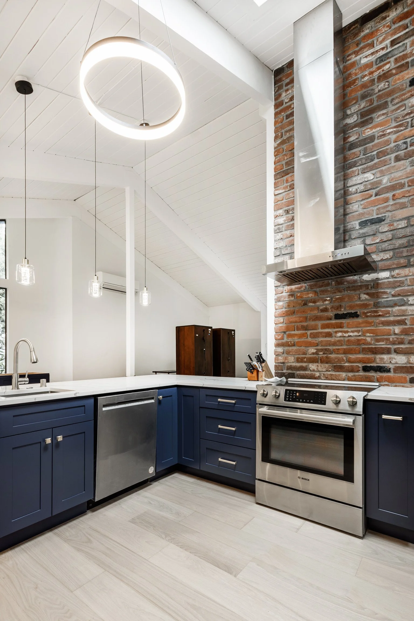Full Kitchen Transformation
Bellevue, WA
From Fragmented to Functional — A Sophisticated Kitchen Remodel
The client came to us by recommendation, having seen the result of the basement project done for her friend. The main task was to completely transform the main floor: renovate the kitchen, improve zoning.
The house had its character and age (1967): wooden floors, complex planning solutions, an inconvenient entrance to the kitchen directly from the stairs, and a mass of technical challenges.
We dismantled the partitions between the rooms, combining the kitchen and living room into a single open space. The old staircase structure was also updated, as were the floors. The challenge was: instead of typical OSB, we found old boards that needed to be restored and adapted to the new surface, preserving authenticity but adding new quality.
An interesting stage was the restoration of the fireplace: we restored the damaged section of the old brickwork, using authentic bricks, sawed them into tiles, and embedded them so as to fully preserve the historical appearance. The surface was updated without visible signs of intervention — the fireplace looks whole and harmonious in the modern interior.
All work was completed in less than 3 months, turnkey.
So, in summary, we created not just an updated space, but a harmonious symbiosis of the house's ancient character and modern comfort. And the best evaluation of our work is the clients who were very satisfied with the result.
