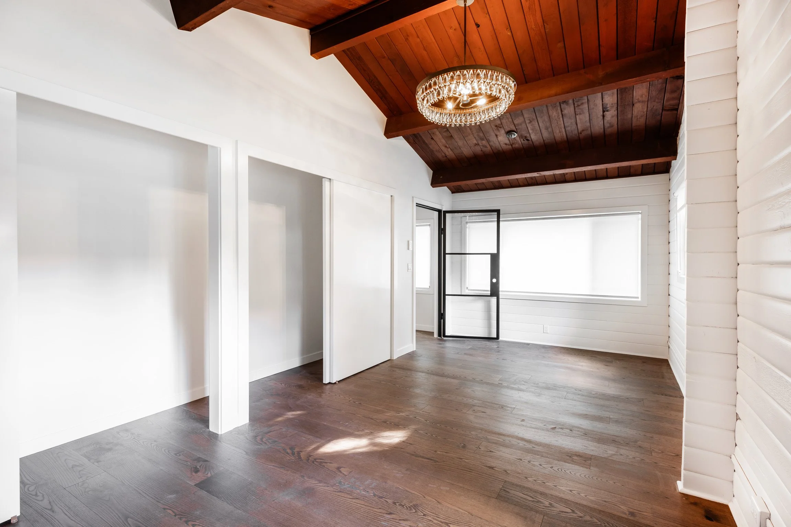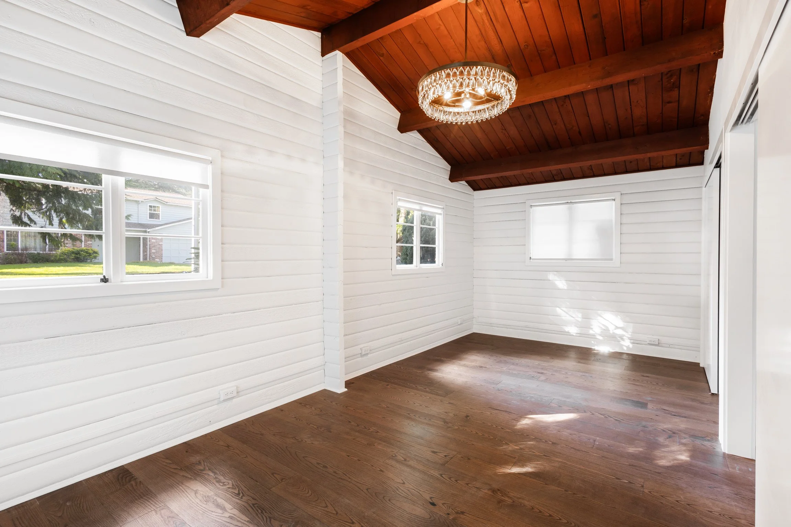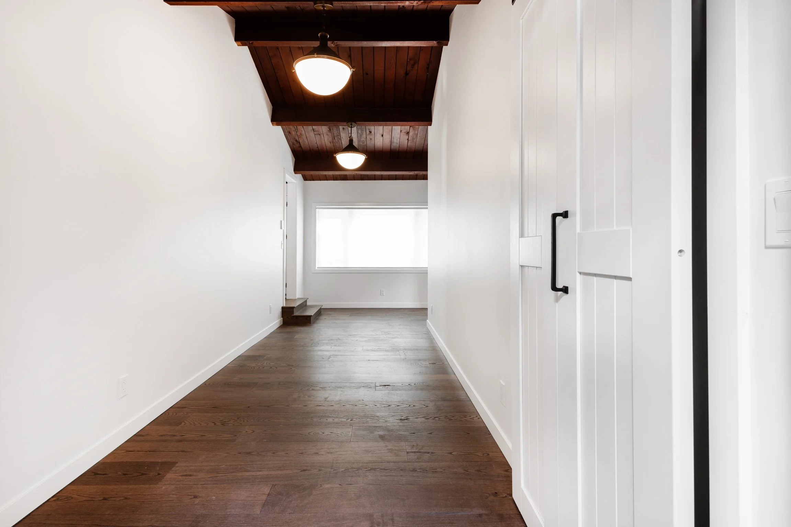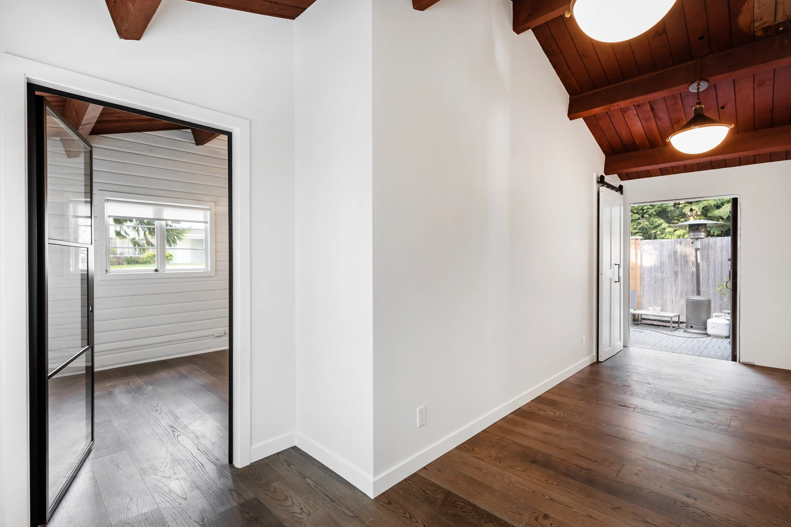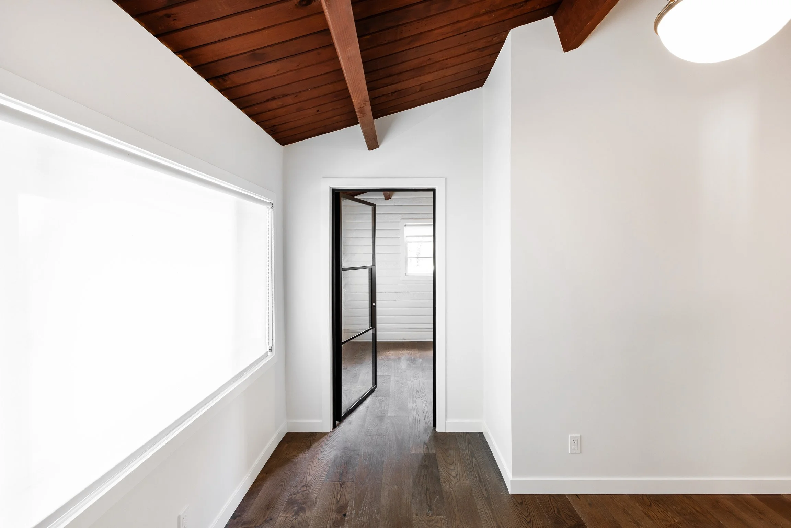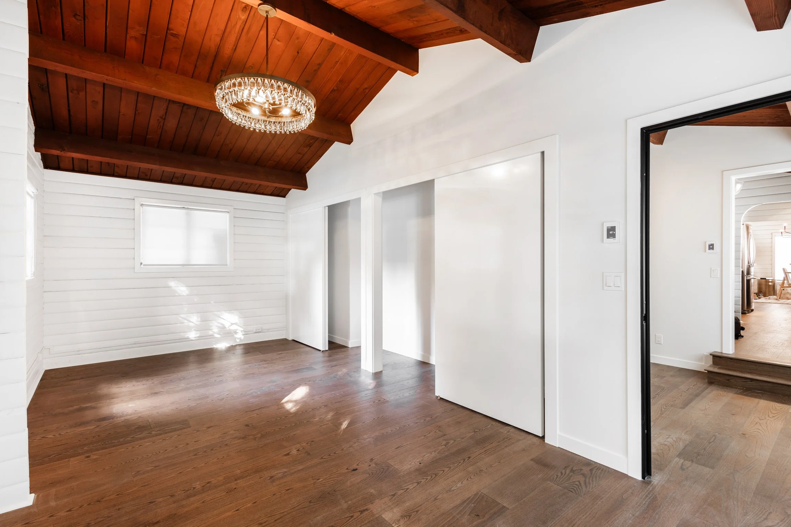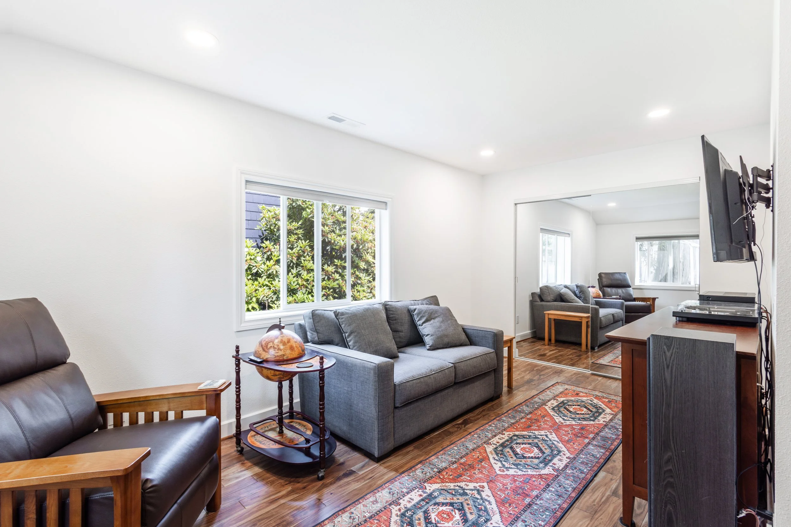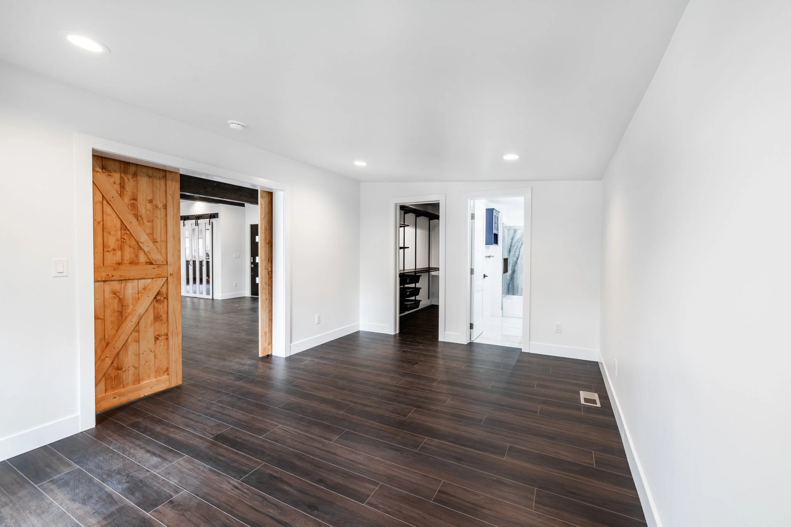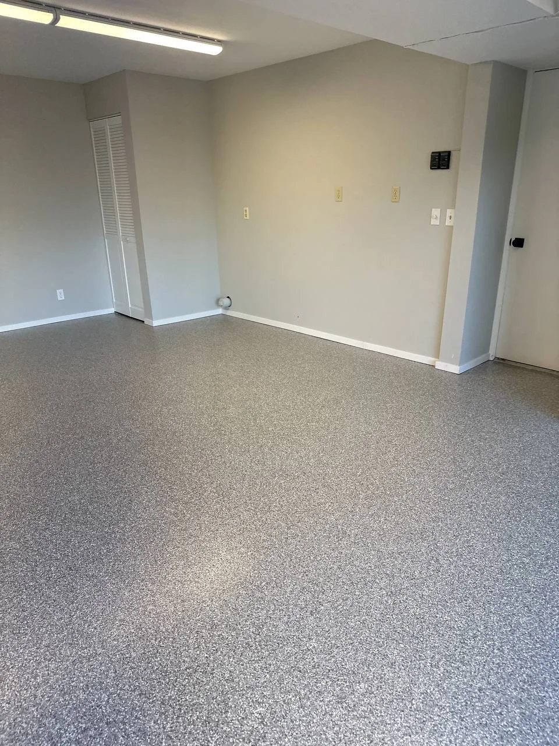Garage Conversions: Transform Your Garage into an ADU or Living Space
Expert Planning, Rapid Permitting, and Stress-Free Construction Under One Roof.
We manage the full project scope with a professional, streamlined approach, which includes:
Planning the Project and Design: We start with detailed, collaborative planning to ensure your design maximizes the garage space, creating a functional, modern unit or integrated living area, whether it's a cozy living room or a fully equipped Attached Living Unit (ADU).
Rapid Permit Acquisition: Expediting the approval process to ensure your new space is integrated legally and quickly. This is crucial for structural changes and utility installations, allowing us to move forward without unnecessary delays.
Structural Reconfigurations: This involves the complex work of foundation upgrades, reinforcing the framing system, and installing complete electrical, plumbing, and HVAC systems to convert the cold, non-functional space into a comfortable, year-round living area.
Guaranteed Timeline Delivery: Executing complex conversions on a reliable, professional schedule, ensuring you have your new space ready when promised.
We manage every detail, ensuring a superior quality result and delivering the space and comfort you need exactly when promised.
Specific Garage Conversion Project Examples
Our proven experience in converting garages showcases our ability to handle structural complexity and deliver precise client goals:
Attached Living Units (ADUs): We successfully combined an addition with a garage conversion to deliver a fully independent 544 sq. ft. unit for a client’s daughter, including a private kitchen, bedroom, and separate entrance. This required tackling key structural work like building a new foundation and reinforcing framing.
Integrated Living Space: We transformed a cold lower-level garage into a comfortable 250 sq. ft. living area and functional workshop by building a new insulated dividing wall and updating all flooring, immediately integrating the new space into the main house.
Seamless Interior Flow: We converted a 107 sq. ft. non-functional garage area into a new living room that was directly integrated into an existing bedroom, creating a single, cohesive living flow within the original 1979 house design.
Full Lower-Level Remodels: We execute projects in the format of a full lower level remodel, ensuring that in addition to the conversion, all adjacent spaces—such as a kitchen on the same level—are completely renovated and visually connected through new elements like staircase structures.
We excel at maximizing your existing footprint, with garage conversion being one of our most effective solutions. We simplify the entire process of transforming your underutilized garage by providing expert planning, rapid permitting, and stress-free construction under one roof. Our core expertise is centered on converting and expanding garages into comfortable, functional spaces that meet modern living standards, often creating new income streams or high-value additions.


